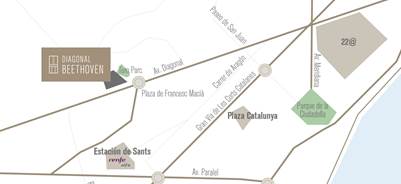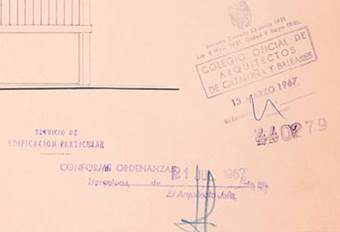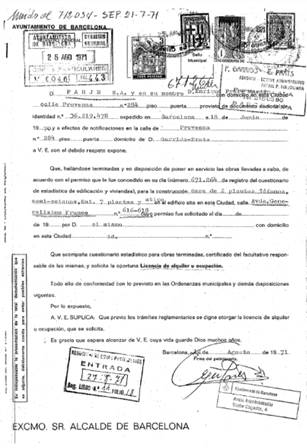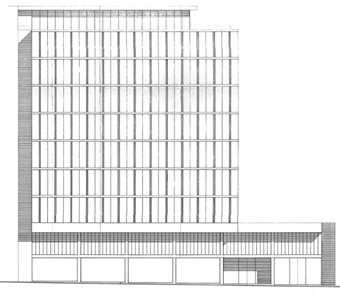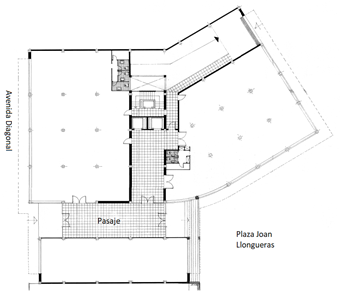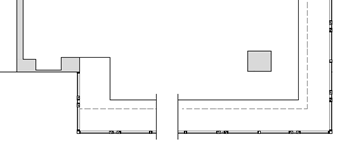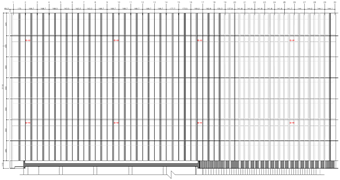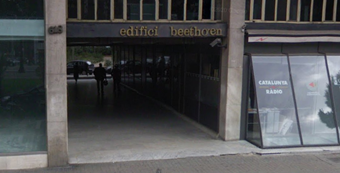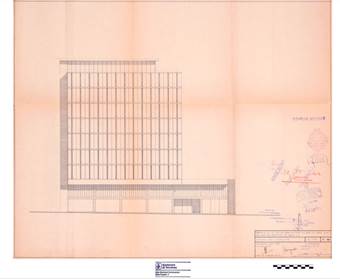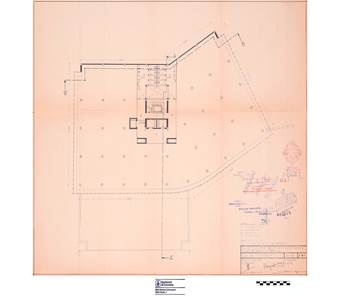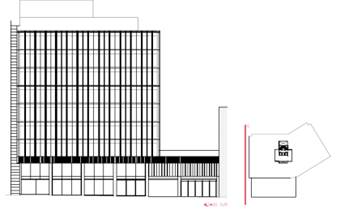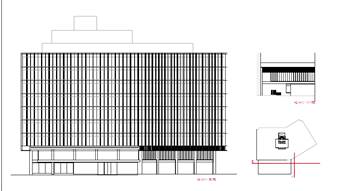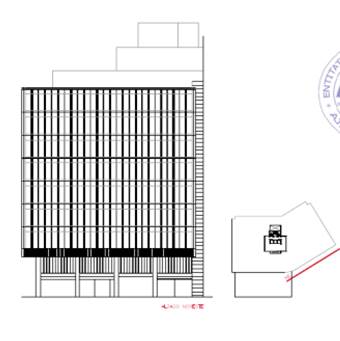The Diagonal Beethoven Building
The Diagonal Beethoven office building, located at number 618 Avenida Diagonal in Barcelona, was conceived and designed by one of Spain’s most representative architects of the 20th century, José Antonio Coderch.
Diagonal Beethoven consists of two basement floors, a ground floor, a first floor, seven mid-level floors, a top floor and a penthouse floor. The top floor and penthouse floor are set back from the façade, and both have terraces. The façade overlooks Avenida Diagonal and adjoins an apartment block to its left. The back façade overlooks the Plaza Joan Llongueras and is connected on the left to a building on Calle Beethoven by a ground floor body plus one where the access to the offices can be found.
The building’s urban classification stems from the block it forms part of, delimited by the streets Ganduxer, Bori i Fontestà, Beethoven and Avenida Diagonal, which includes the Plaza Wagner and Plaza Joan Llongueras in its interior.
The Diagonal Beethoven Building was designed with the same use in mind as it has today and, despite undergoing modifications from renovation work, the property has maintained its essence in its entirety, since its uses have not been modified at any time. In other words there have always been office spaces on the upper floors and commercial premises on the lower floors. Thanks to a flexible design projected by the renowned Spanish architect, the essence of the building remains with uses have been maintained ever since.
In addition, the fact that the property has never changed hands - Mimeisa Asset Management and Parje Properties have been the manager and owner respectively since it was built - means the building’s management and all relevant qualitative and quantitative information has been preserved.
The urban planning for the site was originally carried out by “Comercial de Explotaciones Industriales, S.A.” and Juan Jiménez Camalo, who participated in the land readjustment approved in 1958 by Mayor Don José Maria de Porcioles Colomer.
Years later, in 1964 “Comercial de Explotaciones Industriales” and Juan Jiménez Camalo contributed plots of land to Parje Properties, which constitute the plot today; Juan Huguet Picart later entering as a controlling shareholder and the developer of the office building that stands on the plot today.
This was when Jose Antonio Coderch was hired by Parje Properties for the design of the Diagonal Beethoven building.
José Antonio Coderch and Office Buildings
José Antonio Coderch (1913) is considered to be one of the most important Spanish architects of the 21st century (Montaner, 1994, Arís, 2006, Lejeune, 2009, Capitel, 1986) and the most international of all Spanish architects (Freixas, 1967). Coderch, an admirer of Gaudí and Jujol, from whom he received training, founded a professional studio in 1942, with the architect Manuel Valls, and collaborated with renowned professionals such as Federico Correa, Alfonso Milà and Josep Llinàs (2002).
It was relatively late on in his career as an architect when Coderch had the opportunity to design non-residential buildings, like the Trade Buildings -Barcelona, 1966-1968-, the French Institute (Barcelona, 1972-1975-, the Seat Technical Centre -Martorell, 1973-, the Extension of the School of Architecture (Barcelona, 1978) and the “two black La Caixa towers” (Barcelona, 1974) (Barahona, 2016).
Coderch himself said the following about the Barcelona Trade Buildings, a project comprising a set of four office blocks with an undulating façade on their perimeter, based on solutions conceived by Mies van der Rohe and Alvar Aalto. Three of the towers, with sawtoothed, curtain wall façades, are joined by a ground floor, their distribution articulating around a central core, which becomes the main lobby, affording all the offices natural light and views to the outside. (Llobet, 2020).
This is also a case apart. Since we had no choice regarding the composition of the volumes and the aggressiveness of the edges could only be offset by softening the outer space, we adopted a solution based on curves, in which a small sawtooth was set instead of a polygonal line. The shape of the towers' curve was the best possible way we could find to correct the sensation of heaviness of the fixed volume.
It was at this point, well into his career, in 1966 - 1967, that the property developer Mimeisa Asset Management and Parje Properties came to an agreement with Codech on the development of the Diagonal Beethoven project. At this point in his life, Coderch had already become a leading figure in Spanish architecture, with numerous awards to his name: the Grand Prix and Gold Medal at the Milan Triennial IX, in 1951, the First Gold Medal at the National Fine Arts Exhibition in 1960, the Obelischi de Domus Prize, in 1963 and, later, in 1977, the FAD Medal for Professional Merit and Collaboration, with a number of awards and nominations between 1960 and 1975.
Coderch and the Diagonal Beethoven Building
Despite the scientific articles, books and doctoral theses that have analysed Coderch’s work, none has so far referenced the project he designed for 618 Avenida Diagonal in Barcelona, at the time 618 Avenida del Generalísimo Franco. It is worth noting that Coderch is also known for having had little interest in the dissemination of his work (Tomás, 2013). Before working on this project, in 1965, the architect completed the Hotel de Mar in Mallorca and went on to begin plans for the Trade Buildings, for which he applied for the building license in March 1966 and it wasn’t until the end of 1967 that he completed the details for the plans for the frontage. (de Rentería, 2013).
So, the relative scarcity of office projects in Coderch’s portfolio, the significant size of the building, its prime location, the fact that it coincided in time with the project of the iconic Trade Buildings and the advanced stage of Coderch’s career as an architect at the time are all factors that underscore the scientific interest surrounding the Diagonal Beethoven project.
The Planning Stage
In January 1967, Jose Antonio Coderch completed the architectural plans of the Diagonal Beethoven Building, under the title “Proyecto de un Edificio para Oficinas Situado en Avda. Generalísimo 618” (Office Building Project Located at 618 Avenida Generalísimo), which was signed both by himself as J A Coderch de S., and Parje, S.A., as “Gerencia” (the managing company) as signed by businessman Juan Huguet Picart. (Figure 1)
A few months later, on 12 March 1967, the official association of architects gave the plans its approval, and it was not until 21 July 1967 that the Barcelona City Council issued its “building regulation compliance” giving the plans its definitive approval. (Figure 2)
However, previous to this, a letter from the Barcelona City Council to Parje, S.A. establishes the 22 September 1967 as the date it approved Jose Antonio Coderch’s building plans and which were endorsed at the official architects association of Catalonia and the Balearics, registered as number 440279 of 13 March 1967. (Figure 3)
A few months later, on 17 January 1968, the property developer, Parje, S.A., completed the New Construction and Horizontal Property Division deeds. (Figure 4 & 5)
And on 18 June 1970, Parje, S.A. applied for the licence to Rent or Occupy, with reference to the authorisation granted under number 671.264.
Ramon Andreu and Nuria Canyelles, the architects who designed the renovation of the building’s façade, underline that the original building was completed on 7 August 1971, according to the building plans conceived and drawn up by Jose Antonio Coderch in 1966. Coderch, however, did not undertake the project’s construction management (Muñoz, Canyelles, 2017), which was carried out by Alfonso Pérez Guerra, whose studio was located at 116 Paseo de Gracia. (Figure 6)
Alfonso Pérez Guerra was a Doctor of Architecture, continued his training at MIT and was the architect of a number of buildings, such as the Clinica Teknon (1972), the Hotel Sant Jordi in Calella and the office building at 513 Avenida Diagonal.
Analysis of Office and Housing Projects
Coderch began his career in the forties influenced by the rationalist tradition of Catalan architecture. Despite elements from the modern movement appearing in his later work, he did not turn his back on the Mediterranean tradition; something which enabled him to develop his own image, irrespective of the different building typologies and contexts he worked with.
Modern architecture has eliminated all recourse to ornament, meaning a building’s expression lies in its materiality and the geometrical expression of its elements, with an emphasis on simplicity in the constructive detail. The hallmark of Coderch’s work is reflected in the floor plans and the façade solutions, the roof work being of secondary importance.
To analyse the recurrent elements in his different works, a comparison has been carried out (Table 1) of three classic Coderch buildings, including the building under study at 618 Avenida Diagonal. Elements of these buildings that are representative of his architecture have been evaluated through their parts, along with drawings of their floor plans and sections.
Table. 1: Comparative study of residential and office buildings.
Similarities between the buildings
i) Structure: The distribution and space of Coderch’s buildings are not defined by the configuration of their structure. This is a supporting element that, in all cases, adapts to the functionality of the space and is designed to blend with the façade.
ii) Volumetry: The formation of the building envelope seeks a rhythmic composition, generating breaks or curves that allow for flexibility. All his buildings, with their very different layouts and typologies, have the formal aim of establishing a visual boundary.
iii) Windows and visuals: He used openings to project the interior towards the exterior. In this way, one can be seen as the extension of the other. This is a characteristic of Wright’s work, that can be seen in FallingWater project, who influenced a great number of architects in his time. However, there are certain differences that set apart Coderch’s architecture. In the bedrooms of the Hotel de Mar, the windows are stepped to offer occupants more open views. This allows for continuity in the interior-exterior relation. After this project, he introduced two radical changes for the building frame:
a) Vertical slats: Like in the Girasol Building
b) Stepped windows: like in the Diagonal Building and the Trade Buildings.
Attention to the constructive details: Coderch’s work sought simplicity, avoiding solutions in constructive details. At that time, the presented project was carried out on a scale of 1:50, meaning that, in many cases, the proposal ended up being defined at a scale of 1:1, as a last resort on the definitive proposal. In these cases, the definitive solution was delayed until the moment that all the factors interacting in the project came together.
Architectural Features of the Diagonal Beethoven Building
Outlined below are the building’s architectural characteristics.
a) Façade: This consists of floor-to-ceiling glazed cladding that wraps around the whole building. The setback façade is one of the elements that is most characteristic of Coderch, influenced by the early architecture of Wright (de Rentería, 2013), who adopted the broken façade to adapt to the land, the orientation and the views. In the case of Diagonal Beethoven he not only adapts to the curve of the Plaza Llongueras and moves back from the neighbouring residential building, but does so on all floors through the vertical structure, setting back the slabs to improve the entry of light into the interior. This affects the façade because the slab line is above the slab’s elevation line.
b) Search for light: The search for light in the Diagonal Beethoven Building is another typical element from Coderch’s work; it is a fundamental aspect of his designs. In this case, as mentioned, we have a façade that is set back from the adjacent residential building. He also projects the parapet before the line of the façade, generating a “bench” right around the perimeter, which allows light to enter the interior spaces above the slab. This not only improves the lighting, but also affords better views and a sense of space in the interior of the floor plans.
c) Building frame: Like in the Trade Buildings, the building frame seeks a unique detail on the market, which can be repeated and resolves the complexity of the perimeter. This generates a rhythm on the façade with the openings stretching from one beam to the next, each one resting on the building slab, whose edge is covered with a metal covering. The modernist instrument of blurring the spatial boundaries, as is done in residential buildings, pushes the floor plan towards the exterior. This new methodology can also be seen in the Diagonal Beethoven Building.
To resolve the volumetry, each floor plan is turned to adapt to the curve. In the Trade Buildings, he resolves the façade with a polygon, executing a succession of repeated tangents, which bring unity and lightness to the façade (de Rentería, 2013). Likewise, in Beethoven he avoids using curved glass due to its cost and constructive complexity and uses the sawtooth. The break and the curves come together as lines that Coderch incorporates into his projects and solutions that reappear in his subsequent works. (Figura 7)
d) Volumetry: As already mentioned, the building’s volumetry is generated through the adaptation of its curve to the plot, defined by the Plaza Joan Llongueras and through its being set back towards the housing building on the adjacent plot. This technique of setting back can also be seen in his housing projects, such as the Girasol Building in the Salamanca neighbourhood in Madrid (Freixas, 1967).
On the ground floor, a passageway divides the building in two sectors. The first sector is built up ten stories above ground level bringing it to the same height as the neighbouring building. It also respects the height of the commercial premises on the ground floor, following the perimeter of the plot on the two lower floors and projecting the third floor a metre beyond this line, thereby following the structure of the neighbouring building. The second sector changes in height, although it connects with the first sector through horizontal bands that run across the whole volume. This also respects the horizontal lines of the adjacent building, in an attempt to generate uniformity in the building’s urban language. Mimicry of this nature is a characteristic of modern architecture. (Figure 8)
e) Corners: Here, like in other aspects, Coderch was influenced by the attention paid to junctions, something Mies van der Rohe expressed in many of his works. A junction separates and delineates, either precisely or ambiguously, two areas, spaces or elements. Corners present a particular type of problem whose solution can be seen as an opportunity to play with ideas. With the new technologies that have been introduced in the construction sector, modern architecture seeks to create systems that are open, unlimited and always flexible. The constructive solutions applied to corners is evidence of an architect’s knowledge and know-how. In the Beethoven building, a solution was not only found for the junctions between the building’s own metal framing, but also for the joining points between this building and the adjacent one. (Figure 9)
f) Structure: After the Second World War, the structural system for building skyscrapers was revolutionised thanks to the change in construction methods and materials (Pérez, 2009). Office buildings, which require flexible spaces, began to be constructed with a main, independent structure known as a core. The main central figures in the research of these systems were Myron Goldsmith and Fazlur Khan. Their skill in combining architecture with building engineering and aesthetics to generate a functional and coherent whole was developed in the Institute of Chicago where Mies van der Rohe was director. (Neveu, 2010). These concepts are clearly reflected in Coderch’s architecture, and Diagonal Beethoven is no exception. The main characteristics of the structure are as follows:
-Pillars: As he also did for the Trade Buildings, the pillars are brought away from the exterior wall. In residential buildings, he hides the pillars, despite them being a structural element that supports the slabs - he tries to avoid them being visible - in office buildings he moves them away from the façade in order to give the curtain wall structure a different rhythm.
-Central building core: As already mentioned, Coderch’s influences can be identified in the representatives of external architecture trends. Functionalism imbued with a sense of the local culture stems in part from the Germanic trend of Mies van der Rohe. This is probably the reason why his buildings feature a central staircase and elevator core. The elements of the core fit together to allow for a neat structural solution in which the pillars directly contribute in supporting the staircases and elevator shaft. This is a characteristic that can be seen in de Mies’ work, such as for example in the Lake Shore Drive building. (Figure 10)
Later interventions
Façade reform (2017). Ramon Andreu Muñoz and Nuria Canyelles Torrents are the architects that renovated the façade almost 50 years after the building’s construction. The intervention respects the original arrangement of the façade structure and brings the metal framework forward to give the impression that the glass is a secondary and continuous element. To do this a new façade was built next to the existing one and an aluminium curtain wall was installed respecting the façade frame, which can be seen in the image below. This led to the façade’s conversion into a curtain wall composed of a metal structure that supports the glass in the interior of the floor plan. The glass is positioned 20 centimetres from the building slab and the metal frame projects 25 cm beyond the slab and covers the entire elevation. This constructive solution has improved the building’s thermal and visual conditions, acoustics, safety and comfort. (Figure 11)
Hall Building (2020): The ground floor hall in Coderch’s original project closed off the passageway and emplaced two double-leaf doors at either end. The texture of the floor was the same from the entrance doors to the elevators and led to both the office building and the commercial premises. As can be seen in the image below, the design enables the central stairwell to be located in a space where it has the least possible impact on the useful space for the offices and commercial premises. In addition, the closed hall lets users cross from Avenida Diagonal to the Plaza Joan Llongueras and allows light to enter through both façades. (Figure 12)
In the most recent modification, which will be discussed later, this “joining passageway” between Plaza Joan Llongueras and Avenida Diagonal is further developed. The intervention on the hall was carried out in accordance with Coderch’s original plan, which was never actually implemented. As can be seen in Coderch’s project, the location of the hall undoubtedly arises from his planning vision and method: his projects grow from inside to outside: “I had told them that houses go from inside to outside, working the subconscious through the outside part, but always from inside to outside...” (Soria, 1997).
As mentioned, since its construction and over the course of time, the passageway has been left completely open, creating a connection between Avenida Diagonal and the plaza behind. The doors of the commercial premises that opened onto the passageway were closed, with access to these only possible from the adjacent roads. (Figure 13)
In April 2019, the preliminary plans were drawn up for the building’s full renovation, which would take place between 2020 and 2021. At the outset of the project, it can be seen that in the entranceways, metal pivot doors had been installed and the reception located along the circulation on one side of the elevators. This intervention modifies the situation of the entrance doors and the reception for the offices, turning the passageway, previously seen as an exterior space, into an interior hall for the office building. (Figure 14)
On both sides of the passageway, on the Diagonal façade and the façade that overlooks the Plaza Joan Llongueras, new automatic glass sliding doors have been installed. The position of the reception has also been adjusted, which is now located in the new entrance hall, and more turnstiles have been installed. As regards entry from the Plaza, accessibility is improved through the construction of a ramp to resolve the 26-cm level change. The façade now includes a direct emergency exit and a new direct entrance for the commercial premises at 616 Avenida Diagonal (currently Catalunya Radio). To enable this access, the interior of these premises was also modified, through the construction of the ramp and creating an emergency exit measuring 1.2 metres across.
The Property, Mimeisa Asset Management, Parje Properties and Jose Antonio Coderch
The building was developed by an investment group, at the time led by Mr. Juan Huguet Picart, with his wife, Mercedes Rovira Rius, and son, Miguel Huguet Pomès, a property developer and contractor, mainly of residential projects, and advisor to the Banc Industrial de Catalunya.
Below the different stages of the property development process are outlined in chronological order, from the perspective of the property developer. The list begins with the founding of the Parje company, which is still the owner of the building developed by Coderch:
-February 1957: Parje was founded in 1957 in Barcelona by Jose Maria de Cuadras y de Caralt and Jose Gallart Rubio, Emilio Bermejo Llobet, and with a number of shareholder changes, like Don Juan Giménez Camalo. The company was set up to manufacture, assemble, repair and sell engines and machinery.
-March 1958: Don Juan Giménez Camalo, through the company “Comercial de Explotaciones Industriales, S.A.”, undertakes, on 16 October 1957, the land adjustment of 618 Avenida Diagonal, a 1,327.5-m2 plot. The land adjustment project was approved by the mayor Don José Maria de Porcioles Colomer.
-February 1964: On 3 February 1964, there is a capital increase in the company Parje, S.A. with Jose Maria Quadras y de Caralt and Don Juan Jiménez Camalo, the former in representation of Parje, S.A. and the latter as “Comercial de Explotaciones Industriales”, the latter making a contribution of the plot to Parje, increasing the capital of Parje to 5 million pesetas.
-January 1966: On 7 January 1966, Don Lorenzo Corbat Barth, undertakes a 1-million-peseta capital increase, raising the company’s capital to 6 million pesetas. The company’s offices are moved from 105 Escoles Pies to 28 C/Balmes, both in Barcelona.
-January 1966: Signature of José Antonio Coderch’s plans “Proyecto de un Edificio para Oficinas Situado en Avda. Generalísimo 618”, in which the architect participated with Parje, through Juan Huguet Picart.
-March 1967: on 12 March 1967, the official association of architects endorses José Antonio Coderch’s project.
-July 1967: on 21 July 1967, the Barcelona City Council issues its building regulation compliance.
-January 1968: On 17 January 1968, Parje completes the New Works and Horizontal Property Division deeds for 618 Avenida Diagonal.
-February 1968: On 22 February 1968, Don Pedro Rovira Ausás, chairman of Parje, S.A., which owned the building, transferred part of the access to the office building to Victor Sagi Vallmitjana.
-February 1970: On 13 February 1970, Sebastian Roca Roquer moves the Parje offices to Agricultura L’Hospitalet de Llobregat. Likewise, Pedro Rovira Ausas and Juan Huguet Picart are now the chairmen of Parje.
-February 1970: On 13 February 1970, the capital is raised with Juan Huguet Picart, Mercedes Rovira Rius, Elisabeth Muller, Pedro Rovira Ausás.
The following are noteworthy moments for the shareholders and company alike:
-October 1969: On 21 October 1969, Miguel Huguet Pomes founds, together with his two children, Juan Huguet Picart and María Dolores Huguet Picart, “Mediterránea de Inversiones Mobiliarias e Inmobiliarias, Sociedad Anónima”.
-December 1969: On 12 December 1969, Mediterránea purchases a building at 117 / 119 Ramblas, at the intersection with C/Bon Succes in Barcelona; in 1975 Juan Huguet Picart founds a company that will manage the property, converted into a hotel, at 117 Ramblas.
-In 1980, they purchase the building located at 513 Avenida Diagonal.
-In 1989, they purchase a residential building at 9 Escoles Pies.
-Parje, S.A. has also had a number of official addresses, the first being 105 C/Escoles Pies, then Calle Casp, Hospitalet del Llobregat, 1 Calle Agricultura, 28 C/Balmes, 45 C/Girona, C/Santaló and 618 Avenida Diagonal.
Conclusions
Coderch’s work is clearly influenced by modern western architecture from his time, embodied by figures like Frank Lloyd Wright, Mies van der Rohe and Richard Neutra. Evidence of this can be found in his intention to blur the boundaries between interior and exterior, his attention to constructive details, his tendency towards minimalism, as well as his search for light and concern for the users’ visuals. In the buildings that have been mentioned, it can be seen that the layout and form of the built volume support these aims, both in his residential and office buildings.
Light has been shed on one of the architect’s projects which, although previously unexplored, is emblematic because of its surface area, location, characteristics and use. It is evident that the building at 618 Avenida Diagonal in Barcelona, was designed by Coderch in 1967. This work is of significant importance for the research community, professionals and general public, in part because it is a building that features many of the principles Coderch developed and applied throughout his career, having been designed during a later phase of his professional life, but also because it expands our knowledge on the evolution of Coderch’s architecture and his path towards the development of the Trade Buildings and La Caixa Towers.
The structure of the Beethoven building develops in a similar way to Coderch’s other works, in the way that it adapts to the functionality of the space and blends into the floor plan by not positioning the pillars along the line of the façade, thereby affording greater design freedom. The breaks and curves generated by the layout offer the spaces greater flexibility. In addition, the form given to the façade enables the glass to be adapted to the curve (like in the Trade Buildings).
Besides the design features that provide evidence of the project’s authorship, we can see in the historical documentation that plans were endorsed and the Barcelona City council issued “building regulation compliance”, giving Coderch’s design approval for what would then be the new construction work.
In the Diagonal Beethoven building, Coderch sought to bring light into all the floors through the setback and layout of the volume. To resolve the façade, he turned each floor plan to adapt it to the curve, positioning each façade frame between building slabs. This is a similar solution to the one applied in the Trade Buildings. In terms of its volume, the construction is divided into two sectors with different heights, both of which seek out an element that unifies them with the adjacent buildings. The distribution of the floor plans and the arrangement of the structure are also characteristic of the time and Coderch’s architecture. It has a vertical circulation core which allows for a clean pillar arrangement, which helps to bear the load of the stairs and elevators. The pillars do not reach the line of the façade so as not to interfere with the building frame.
Following Coderch’s design, there have been other renovations carried out on the building. Among the most recent and representative is the renovation of the façade in 2017 and the building’s general renovation that was undertaken from 2019 to 2021. The former renovations were carried out by Ramón Andreu Muñoz and Nuria Canyelles Torrents. The project respects the original arrangement of the façade structure and brings the façade frames forward to give the impression that the glass is a secondary and continuous element. The constructive solution improves the thermal conditions, acoustics, visuals, safety and comfort. The latter renovation was carried out by Javier Martínez and Berta Rovira with the collaboration of Guibernau - Mateu Arquitectes. Worth noting in this project is the renovation of the lobby, which improves accessibility and generates a reception point for the office building. The passageway is closed off forming a semi-public hall, which was part of the original plans, but never implemented. Coderch’s idea has thereby been recovered, giving it a stronger presence and offering users a better service.
Despite the subsequent interventions by different architects, the building’s historical importance has always been taken into consideration and the initial intentions, façade arrangements and building frame from the original design have been respected. That is why the main characteristics that distinguish the architect’s style remain in the building, making it a significant addition to the architect’s legacy.














